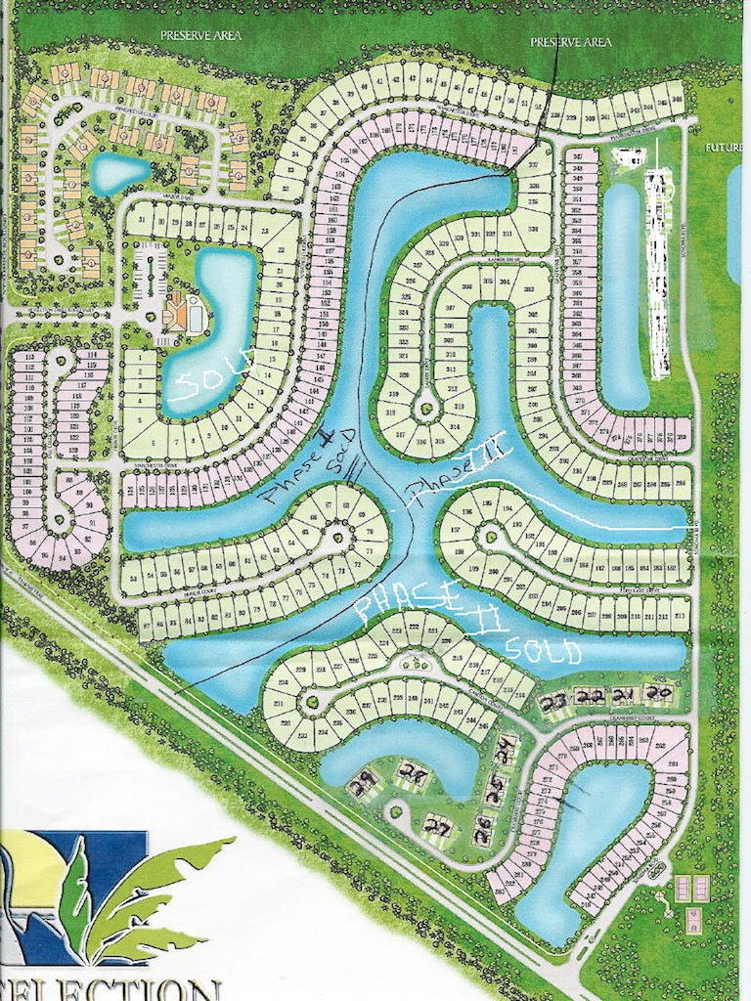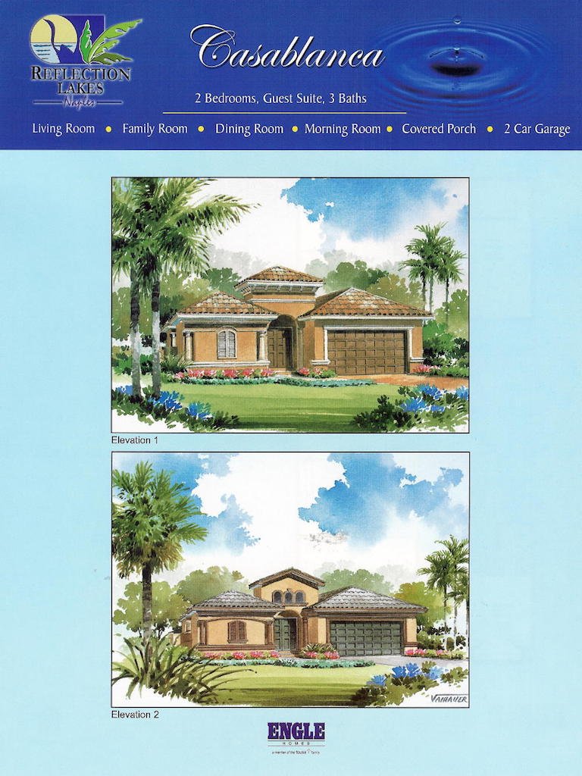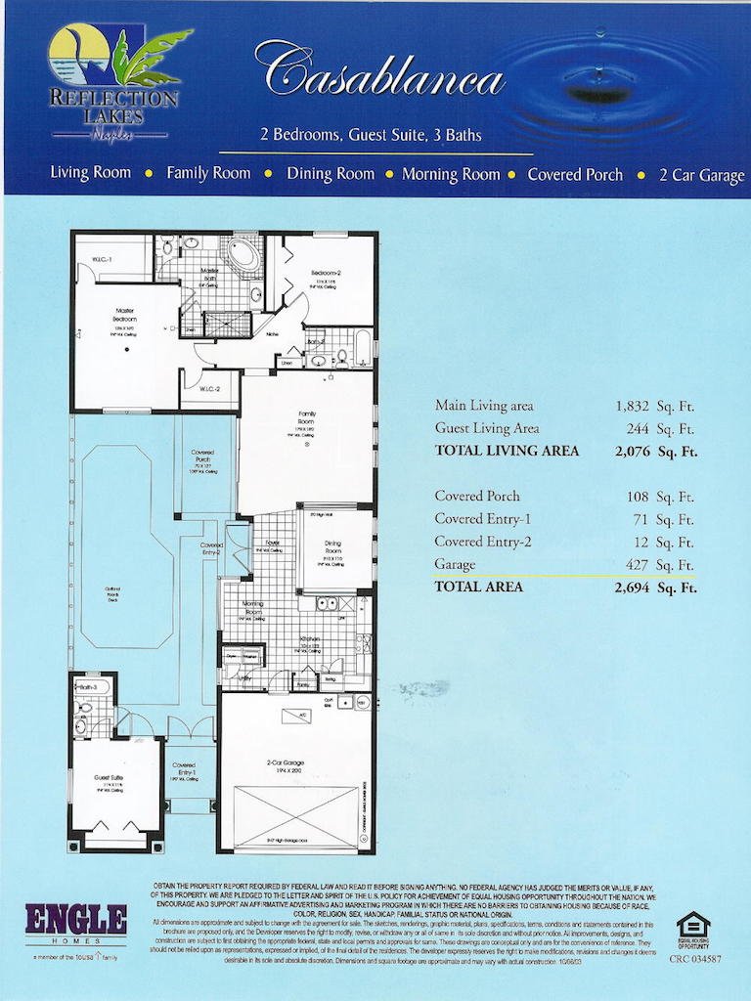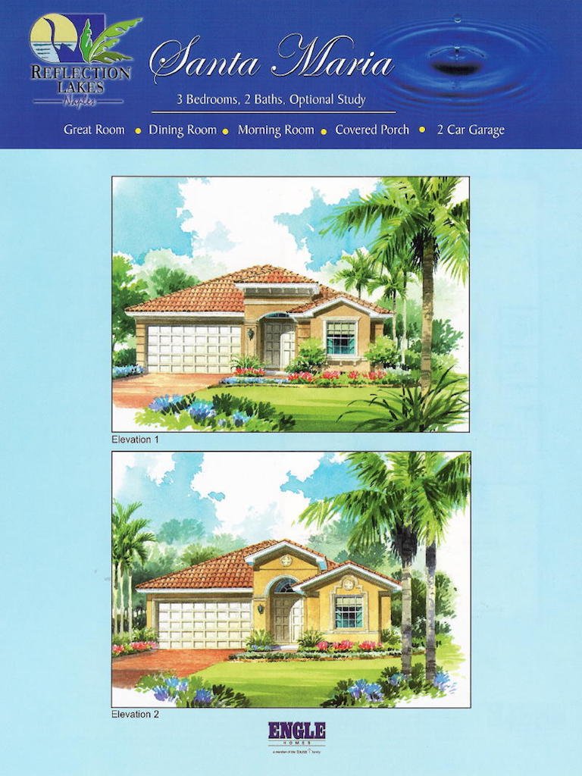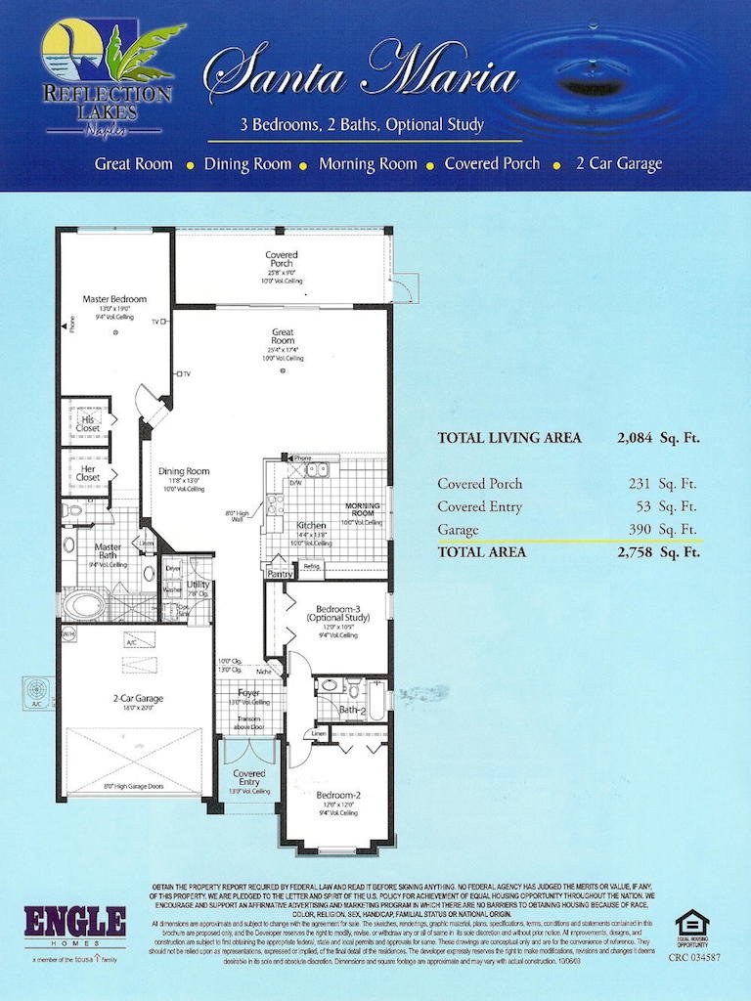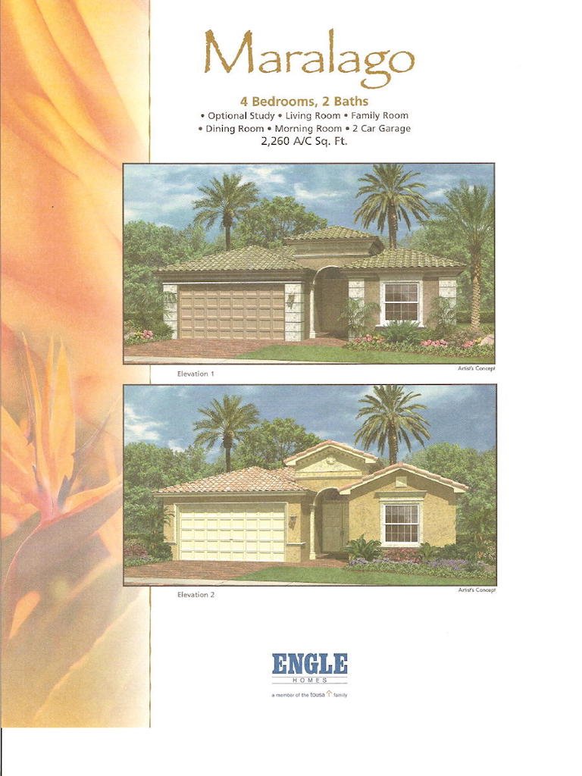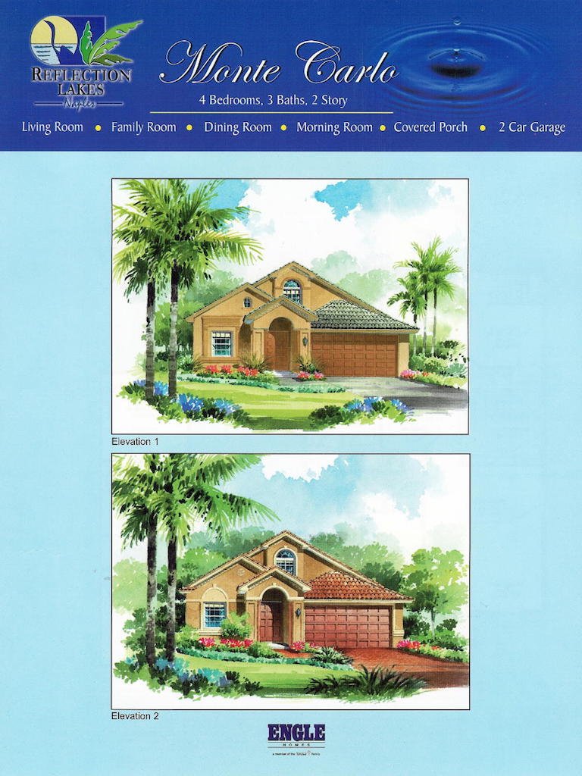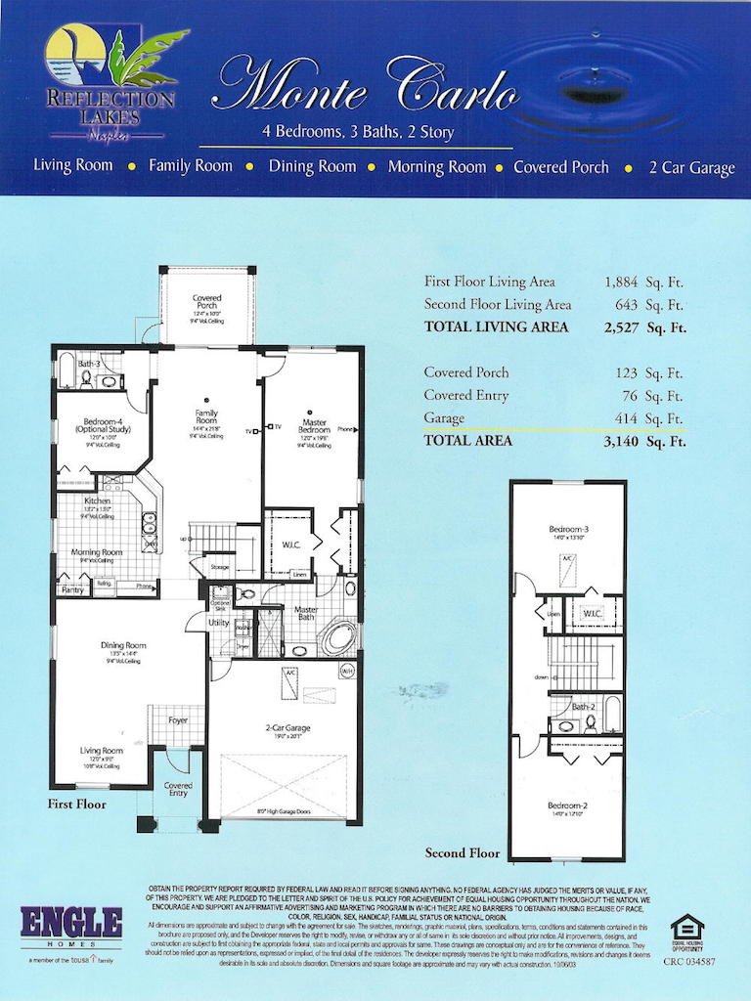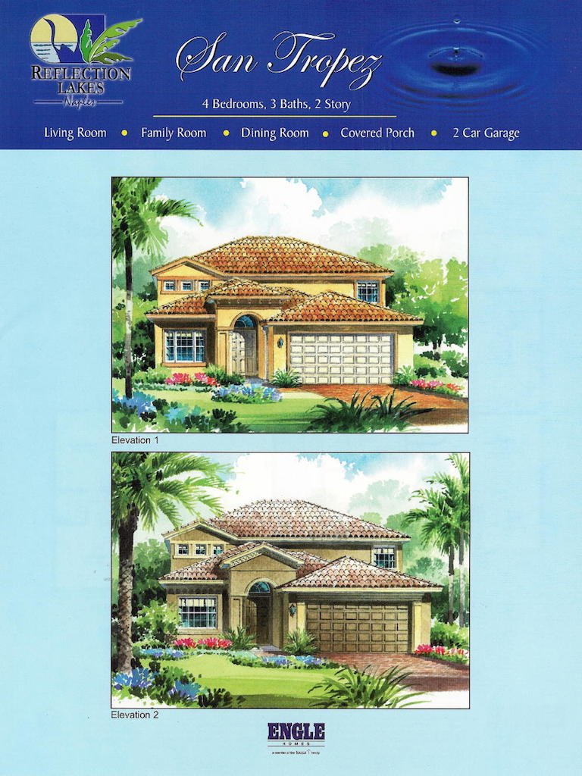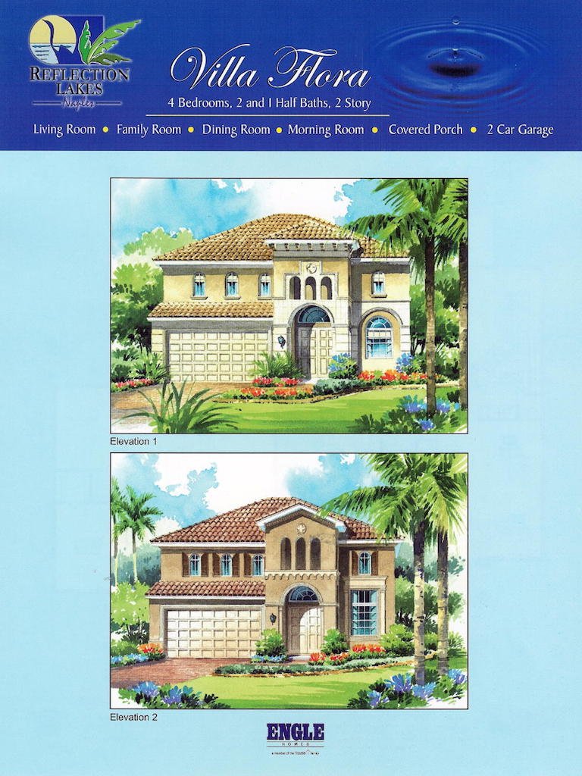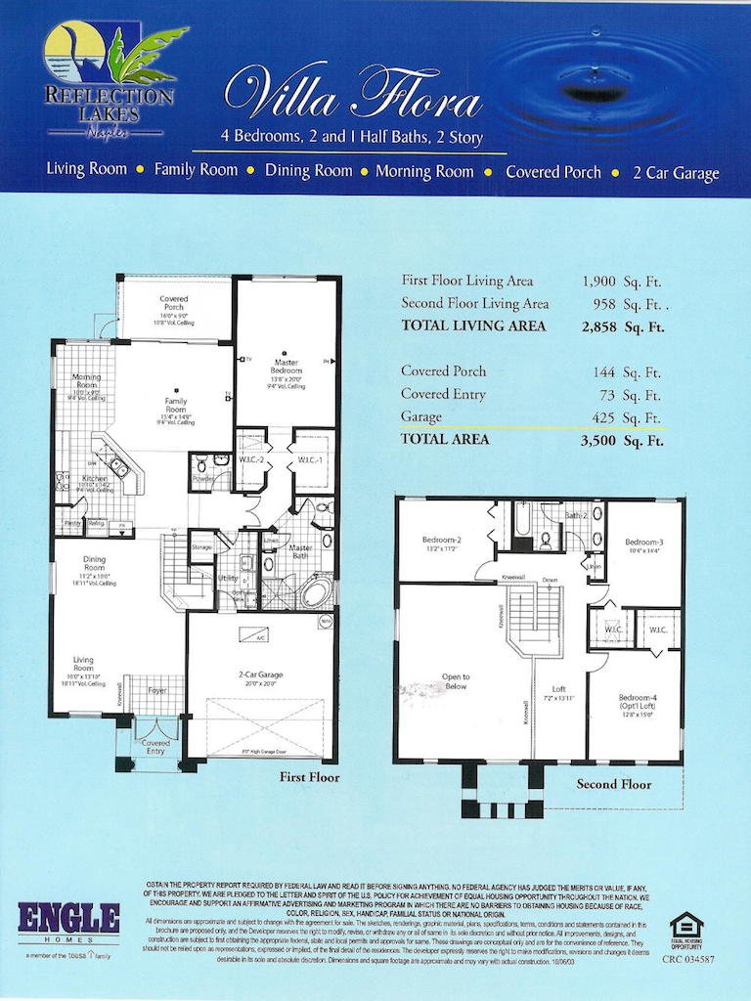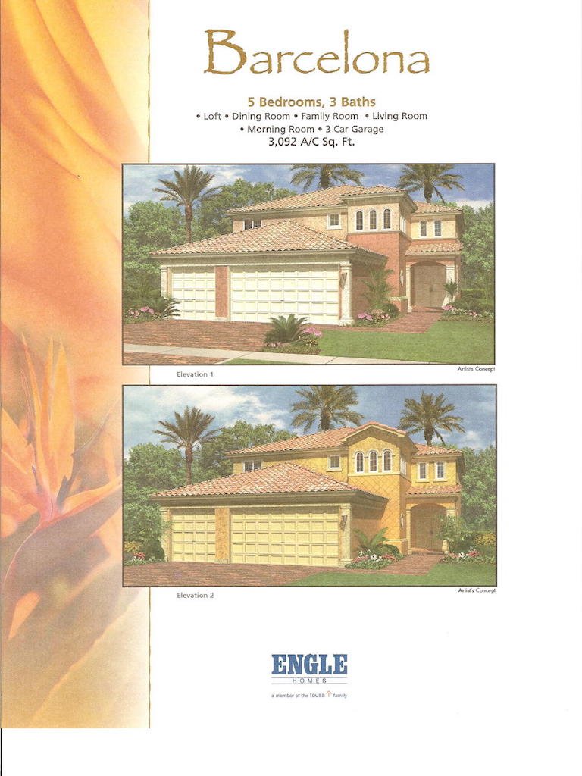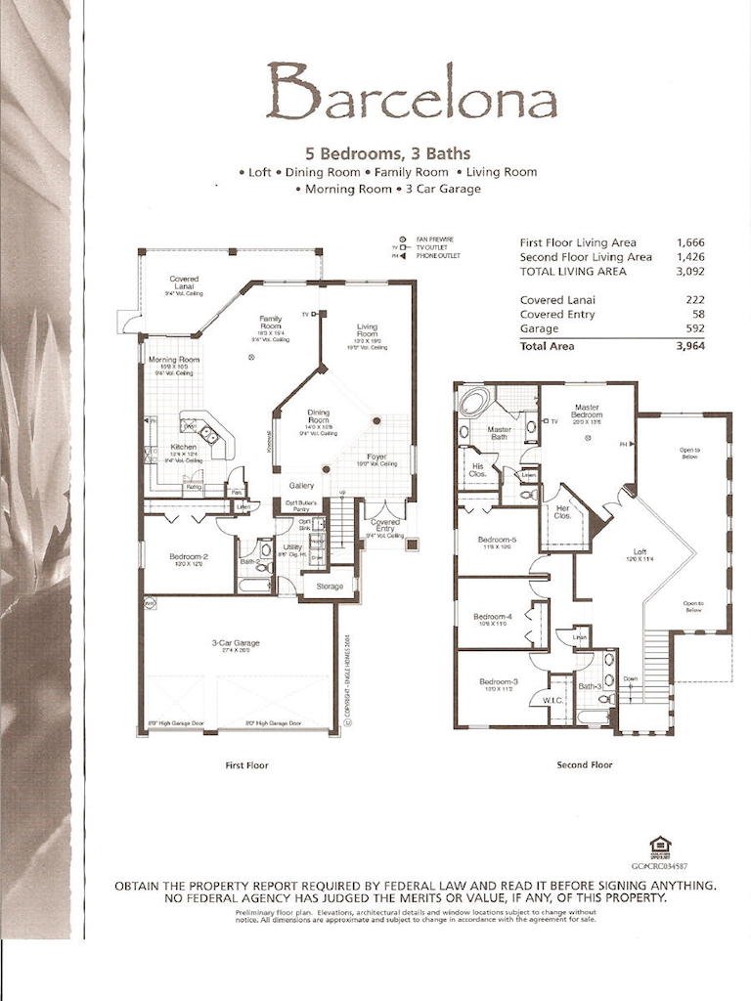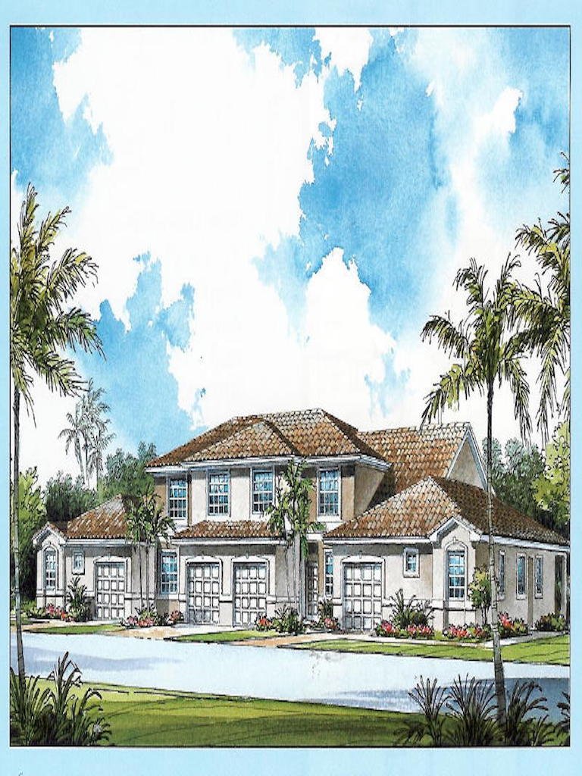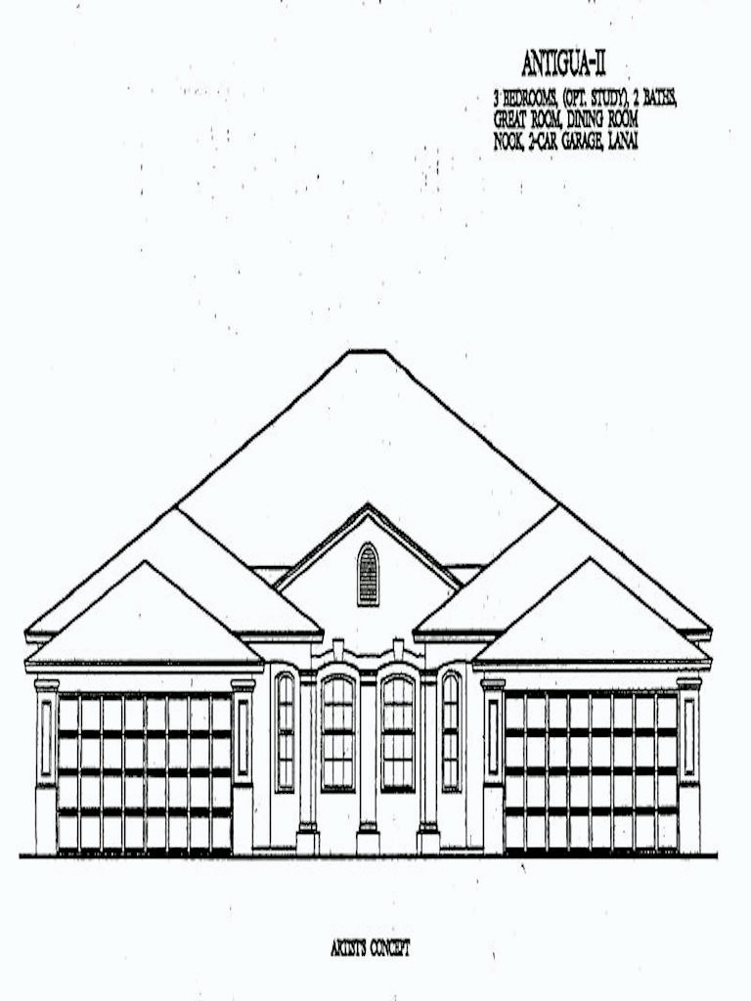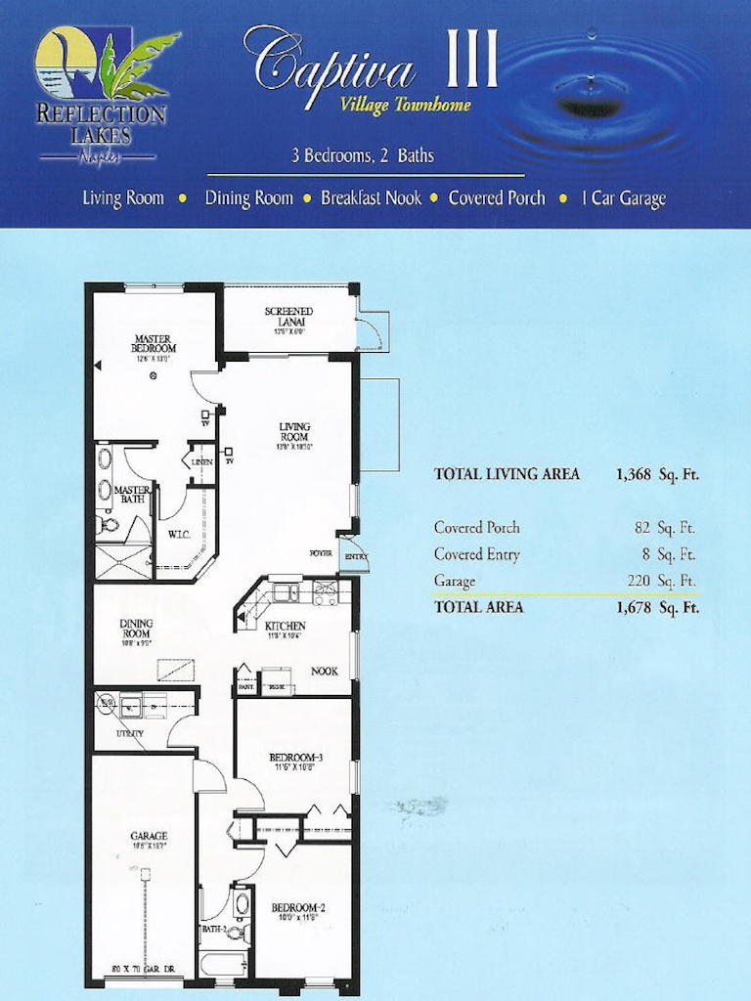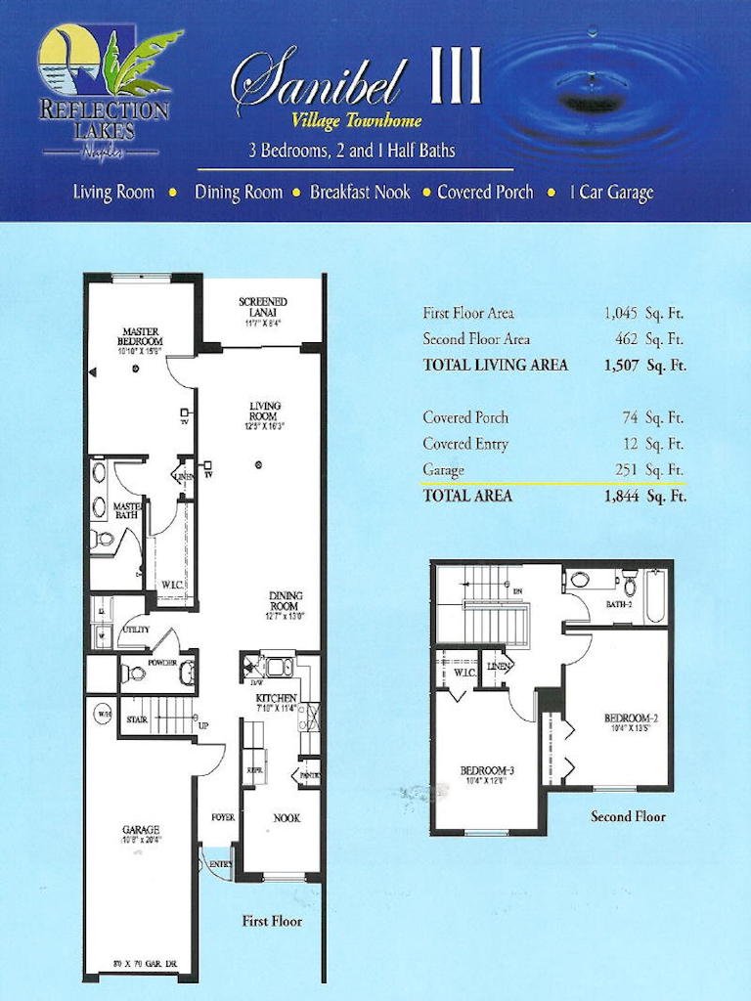Reflection Lakes Floor Plans
The Reflection Lakes community offers a variety of building designs so there’s something to fit everyone’s needs. Single family homes in the Reflection Lakes development have the most to offer in terms of a variety with layouts ranging from 1 story, 3 BR homes all the way to 2 story, 5 BR homes. The second building design available are the attached villas, meaning 2 single family villas that share a common wall. The universal layout for the villa floor plan is a 3 BR / 2 BA with the option of adding your own private pool. The third and final building design in Reflection Lakes are the apartment style condominiums. Each condominium houses 4 units, with the option of 2 different 3 BR / 2 BA layouts.
Jump to:
Portofino
3 BR / 2 BA – 1,735 A/C ft² – 2,431 ft² Total
Casablanca
2 BR + Guest suite / 3 BA – 2,076 A/C ft² – 2,694 ft² Total
Santa Maria
3 BR / 2 BA – 2,084 A/C ft² – 2,758 ft² Total
Maralago
4 BR / 2 BA – 2,260 A/C ft² – 2,865 ft² Total
Monte Carlo
4 BR / 3 BA – 2,527 A/C ft² – 3,140 ft² Total
San Tropez
4 BR / 3 BA – 2,742 A/C ft² – 3,428 ft² Total
Villa Flora
4 BR / 2.5 BA – 2,858 A/C ft² – 3,500 ft² Total
Barcelona
4 BR / 2 BA – 2,260 A/C ft² – 2,865 ft² Total
